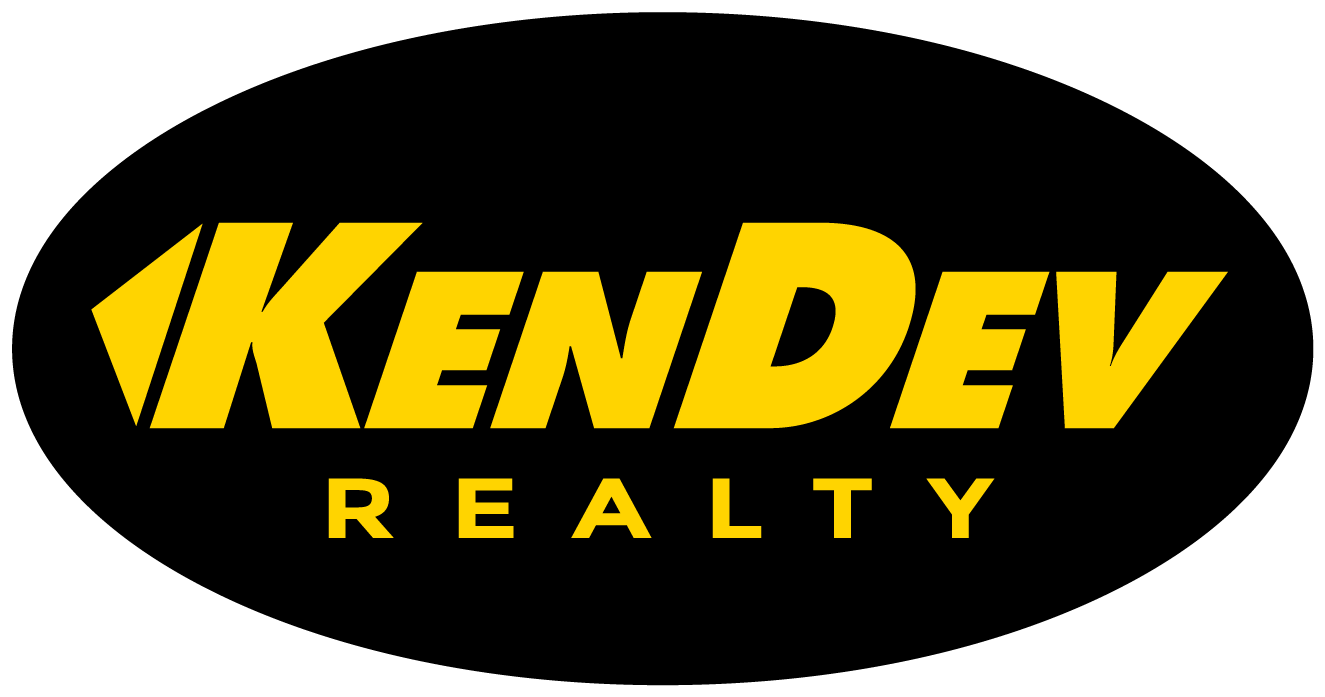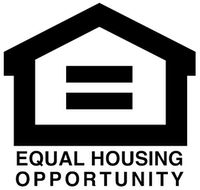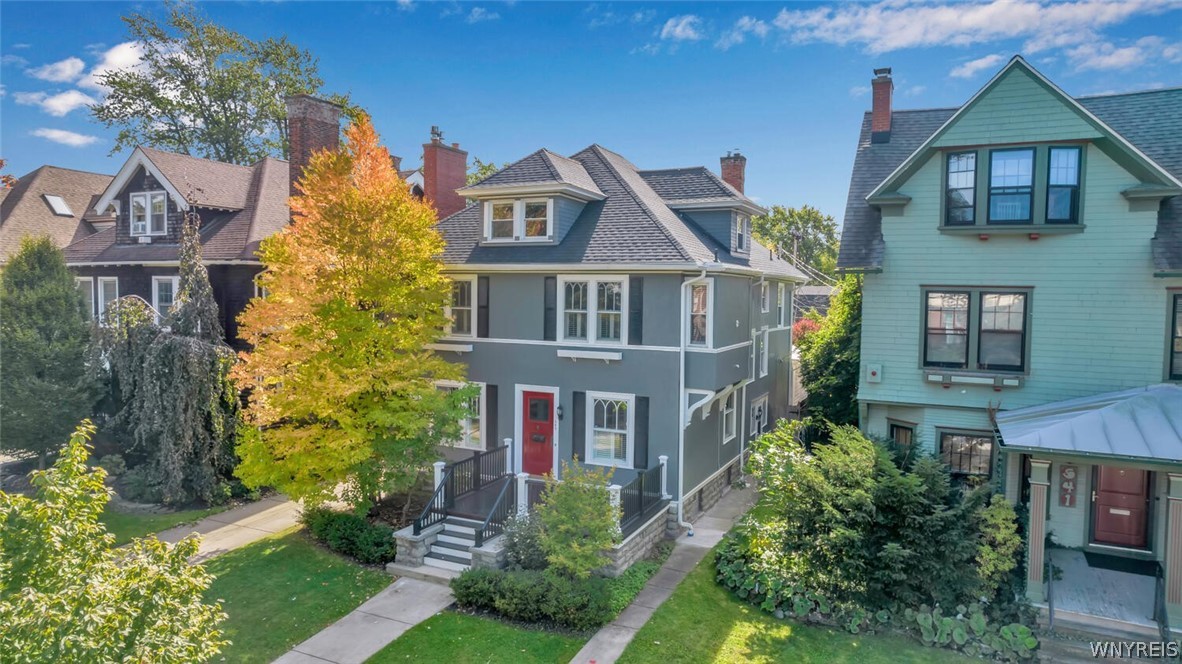545
Lafayette Avenue,
Buffalo,
New York
NY
14222
$705,000 Sold For
Closed Status
4 Bedrooms
3 Full Baths
5 Total Baths
2 Partial Baths
3,560 SqFt
0.154 Acres
B1437342 Listing ID
Status Closed
Sold Date 12/19/2022
County Erie
Year Built 1890
Property Type Residential
Residential
Property Sub Type Single Family Residence
Primary Features
County:
Erie
Half Baths:
2
Property Sub Type:
Single Family Residence
Property Type:
Residential
Year Built:
1890
Location
City Region:
Elmwood Strip
Directions:
On Lafayette between Ahsland and Elmwood on the South side of the street.
Elementary School District:
Buffalo
High School District:
Buffalo
MLS Area Major:
Buffalo City-140200
Middle Or Junior School District:
Buffalo
Postal City:
Buffalo
Township:
Not Applicable
Waterfront:
no
Interior
Appliances:
Dryer, Dishwasher, Gas Oven, Gas Range, Gas Water Heater, Refrigerator, Washer
Basement:
yes
Basement Type:
Full
Fireplace:
yes
Fireplaces Total:
2
Flooring:
Ceramic Tile, Hardwood, Laminate, Tile, Varies
Heating:
yes
Heating Type:
Gas, Hot Water
Interior Features:
Attic, Entrance Foyer, Eat-in Kitchen, Separate/Formal Living Room, Home Office, Kitchen Island, Living/Dining Room, Sliding Glass Door(s), Bath in Primary Bedroom
Laundry Features:
In Basement, Upper Level
Levels:
Two
Living Area:
3560
Main Level Bathrooms:
1
Rooms Total:
12
Stories:
2
Stories Total:
2
External
Architectural Style:
Traditional
Construction Materials:
Frame, Stucco, Copper Plumbing, PEX Plumbing
Door Features:
Sliding Doors
Electric:
Circuit Breakers
Exterior Features:
Concrete Driveway, Deck, Fully Fenced
Fencing:
Full
Foundation Details:
Stone
Garage:
yes
Garage Spaces:
2
Lot Features:
Irregular Lot, Residential Lot
Lot Size Area:
0.1538
Lot Size Dimensions:
45X101
Lot Size Square Feet:
6698
Lot Size Units:
Acres
Parking Features:
Detached, Electricity, Workshop in Garage, Garage Door Opener
Patio And Porch Features:
Deck, Open, Porch
Road Frontage Type:
City Street
Roof:
Asphalt
Sewer:
Connected
Utilities:
High Speed Internet Available, Sewer Connected, Water Connected
Water Source:
Connected, Public
Window Features:
Leaded Glass
Financial
Buyer Financing:
Conventional
Listing Terms:
Cash, Conventional
Possession:
Close Of Escrow
Special Listing Conditions:
Standard
Tax Annual Amount:
11060
Tax Assessed Value:
668000
Tax Lot:
3
Additional
CLIP:
9668786607
Human Modified:
no
Listing Association:
Buffalo
Mls Status:
Closed
Permission:
IDX
Property Condition:
Resale
Year Built Details:
Existing
Zoning Info
Contact - Listing ID B1437342
Mary O'Brien
2746 Delaware Ave
Kenmore, NY 14217
Phone: 716-583-4445
Phone Alt: 716-998-9332
Fax: 716-874-3729
Data services provided by IDX Broker


